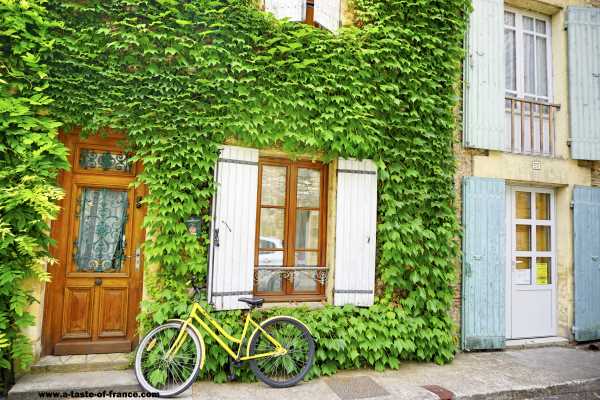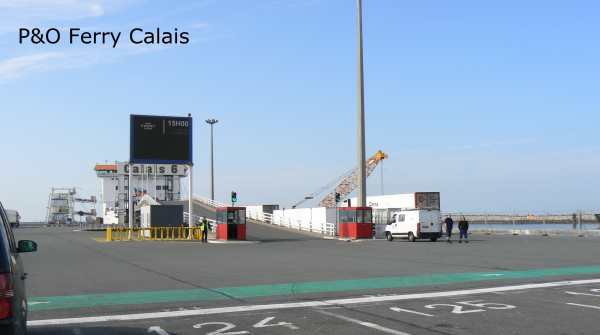Welcome to www.a-taste-of-france.com property section.By continuing to use the site you agree to our cookies policy Privacy-policy

FTC Disclosure: If you make a purchase via a link on this site, I may receive a small commission on the transaction - at no added cost to you. Thank you!
A taste of France property section
Lot-et-Garonne, Aquitaine, SW France - 17th Century Maison de Maitre
by Sandra Hanks
(Aiguillon, Lot-et-Garonne, France)

17th Century 5 bed, 4 bath Maison de Maitre
REDUCED TO €350,000 FOR A QUICK SALE
A traditionally restored south facing large Maison de Maitre stone property dating back to 1698 with 5 bedrooms, 4 bathrooms, pool, outbuildings and set on 1.08 hectares of enclosed land, electric gates and bordered by the River Lot in a none flood zone.
The house was restored six years ago to a high quality retaining the character and charm of the property and includes new roof, timbers, electrics, plumbing, fosse septique, oil central heating, double sided insulation etc., and the present owners have spent the last three + years finishing off the interior/exterior to a very high standard.
The property is surrounded by acres of fruit plantations and agricultural land and the only neighbour is approximately 150 meters distance. The location is very peaceful and private.
This is a private sale and the owners are selling for personal reasons due to retirement.
Living Space: 324 270 m²
Attic Space: 33 m²
Brick Barn: 114 m²
Land: 10800 m² (1.08 hectare) fully enclosed with approximately 100 meters river frontage
Ground Floor
Entrance Hallway: 13 m² with original floor tiles and radiator
Fully Equipped Kitchen/Diner: 29 m² with pine flooring, cupboards, work tops, beams, large open fireplace with 14kw wood burner, radiator, 2 large windows
Pantry: 8.50 m² with fitted shelving, cupboards, work tops and tiled flooring
Room currently used as an office: 26 m² with large open fireplace and Godin Colonial wood burner, radiator, pine flooring, ancient stone sink, beams, ceiling fan and light, broadband and telephone connection, 2 large windows
Living Room: 46 m² with pine flooring, french doors and windows leading to an inner walled courtyard, beams, 2 radiators, ceiling fan and light, stairs leading to:
Master Bedroom: 41 m² with pine flooring, french doors and windows onto the balcony area overlooking the pool and grounds, beams, 2 radiators, ceiling fan and light and door leading to:
Ensuite Bathroom: 7 m² with pine flooring, bath, sink, toilet, shower, heated towel rail and beams
First Floor
Wooden stairs leading to hallway: 4 m²
Bedroom 2: 26 m² with pine flooring, radiator, original fitted antique pine wardrobes, original marble fireplace, beams, ceiling fan and light, 2 large windows overlooking the grounds
Bedroom 3: 28 m² with pine flooring, radiator, original fitted antique pine wardrobes, original marble fireplace, beams, ceiling fan and light, 2 large windows overlooking the grounds
Bathroom: 4.5 m² with pine flooring, bath and overhead shower, sink, toilet, radiator and large window overlooking the grounds
Top Floor
Wooden stairs leading to mezzanine area (currently used as TV/lounge area): 36 m² with telephone connection, pine flooring, beams, ceiling fan and light, 2 small windows overlooking the grounds
Bedroom 4: 15 m² with pine flooring, beams, ceiling fan and light, radiator, small window overlooking the grounds with:
Ensuite Shower Room: 4 m² with pine flooring, beams, shower cubicle, sink, toilet, shelving and window overlooking the grounds
Bedroom 5: 16 m² with pine flooring, beams, ceiling fan and light, radiator, small window overlooking the grounds with:
Ensuite Shower Room: 4 m² with pine flooring, beams, shower cubicle, sink, toilet and window overlooking the grounds
Attic: 33 m² with pine flooring and beams currently used as a storage area
Exterior
Walled Courtyard: 30 m²
Laundry/Boiler Room: 16 m² with 2000 litre capacity oil tank, boiler which is serviced yearly, washing machine and tumble dryer, toilet
Wood storage area
Terrace: 16 m²
Well with new well pump (purchased April 2010) for pool filling and land irrigation
Parking for 3 cars
Walnut, Cherry, Apple, Nectarine, Plum, Juniper and Peach Trees
100 m private river frontage
Swimming Pool: 10m x 5m chlorine pool installed 2005
Outbuildings
Brick Tobacco Barn: 114 m² with electric. Roof in good condition. Currently used as a garage/storage area.
Small stone outbuilding
Poly tunnel and enclosed potage area - ideal for growing vegetables
Electric gates
Fenced grounds
Satellite TV
Broadband/ADSL
Oil Central Heating
Mains Water
The property is situated in a quiet rural area, but not in an isolated position as Aiguillon village is located 2km distance, a 15 minute walk.
Aiguillon Village: Banks, shops, supermarket, pharmacies, post office, tourist office, restaurants and bars, hotel, schools, college, doctors, dentists, train station etc.
A62 Bordeaux to Toulouse autoroute: 10km
Nearest Towns: Tonneins 10km (Leclerc Hypermarket), Agen the capital of the Lot-et-Garonne (TGV to Paris) 30km and Villeneuve Sur Lot 35km
Airports: Bergerac 75km, Bordeaux 120km and Toulouse 150km
Atlantic coast beaches: 1.5 hour drive
Spain: 2 hour drive
Private Sale: €395,000 €350,000 Euros - Reasonable offers accepted
For more details and photographs,
please contact Sandra Hanks,
email Sandramhanks@gmail.com
Photo of the day in France old house with shutters
Hotels in France
Check out the deals at Disneyland Paris tickets and Hotels
Book your Eurotunnel ticket here











