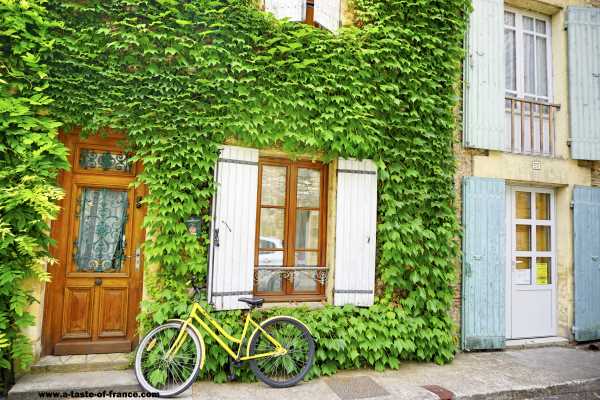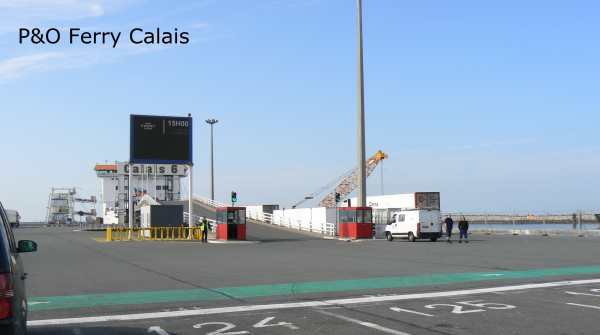Welcome to www.a-taste-of-france.com property section.By continuing to use the site you agree to our cookies policy Privacy-policy

FTC Disclosure: If you make a purchase via a link on this site, I may receive a small commission on the transaction - at no added cost to you. Thank you!
A taste of France property section
Lot et Garonne Aquitaine

For sale by owner
A grand family home in the 'Chatelaine' style of the 19th century set in a 24 acre country estate in the heart of beautiful Aquitaine in the South West of France.
A truly unique property offering large, well proportioned accommodation in the seven bed roomed main house and further accommodation in the two bed roomed guest or staff cottage.
The grounds are delightful with a mixture of gardens, lawns, fields and woodland supporting many breeds of local wildlife.
The property, whilst enjoying the peace and quiet of its own private estate is not isolated. Local villages and the nearby market town offer a wide selection of restaurants, shops and regional activities.
The property is situated centrally in its own grounds of ten hectares at the end of a long private drive, which in turn is accessed from a small cul de sac. The location is remarkable, facing South, the house is perched at the top of a beautiful valley offering tremendous views of unspoilt countryside in every direction
The fields on each side of the drive are laid to grass as paddocks. Immediately surrounding the buildings are more formal lawns and flowerbeds and shrubbery. There are a number of wooded areas and many delightful walks and trails to enjoy.
The grounds are easy to maintain and the gardens are well established. There are a number of natural springs on the estate and the entire garden has an automatic irrigation system.
The house is laid out on three floors with a large, partly indoor, terrace on the West side which serves as a summer dining room. The property is in excellent condition throughout with high, timber beamed ceilings, oak and stone floors, original features,
well proportioned light rooms, marble topped kitchen and bathroom units, and authentic stone fireplaces.
The property offers a superb blend of authentic traditional finishes mixed with modern comforts and functionality.
The central entrance hall has polished stone floors and a stone staircase. The kitchen opens onto an immense dining area with an original open fireplace and French windows to the West terrace and outside dining room. The veranda and adjoining drawing room offer winter and summer alternatives, one with stunning 180 degree views, the other cosy, with a stone fireplace. There is a study, a large playroom or 'den', a cloakroom and a boot room. Stairs lead down to the spacious lower ground floor where there is a pantry and cellar, offices, games room and room for a gym as well as access to the lower pool terraces.
The bedrooms and bathrooms are all situated on the first floor. There are seven bedrooms, accessed from a spacious central hallway. The bedrooms are all extremely well proportioned, the master bedroom has an en suite bathroom and a dressing room. There are three bathrooms, all with showers, all very well appointed and finished in stone or granite, and a twin guest room has a private washstand.
The upstairs of the house has mostly solid oak floors, certain rooms are carpeted. One room is currently used as a laundry room but is intended and prepared for use as a further bathroom. All rooms have ample built in cupboards.
The central hallway and the stairwell have very high ceilings and light wells giving a light and airy feel to the upstairs. All rooms benefit from old style cast iron radiators
The swimming pool is immense, with a large shallow end and a sloping bottom to 2.2 meters at the deep end. One side of the pool is tiled in terra cotta whilst the other side is finished in timber decking. The pumps and plant are housed under the decking area.
The pool bar and access to the lower ground floor of the house are under the main West facing terrace of the house. The bar has a fridge and sink and has an undercover shaded terrace area as well as an outside bar. A slightly sunken terrace behind the pool offers a shady eating place in the evenings. The pool is of reinforced concrete construction with a liner.
Staff quarters, Granny flat or guest cottage. A part of the original stone barn has been converted into a separate home offering two bedrooms, two bathrooms and a large open plan kitchen and living area.
The cottage is delightful. It is completely self contained with its own private terraces and established garden. The open plan kitchen is fully fitted and has French windows which open onto the South terrace. The living room area has a large stone fireplace and the two are divided by a dining room. The main bedroom has an en suite bathroom and opens onto the West terrace. The second bedroom has a separate shower room.
Like most large French estates the Domaine de Roubinat started life as a small farming community.
The outbuildings have long since outlived their original purpose of storing food and housing animals. The immense stone barn serves as storage for garden equipment and a second garage. The main garage building provides undercover shelter for three cars and comprises a workshop, store area for outside furniture and bicycles, and the main boiler room.
The pigeonierre has been fully restored and makes an imposing statement on the landscape.
Email contact@france-property-direct.com
Photo of the day in France old house with shutters
Hotels in France
Check out the deals at Disneyland Paris tickets and Hotels
Book your Eurotunnel ticket here











